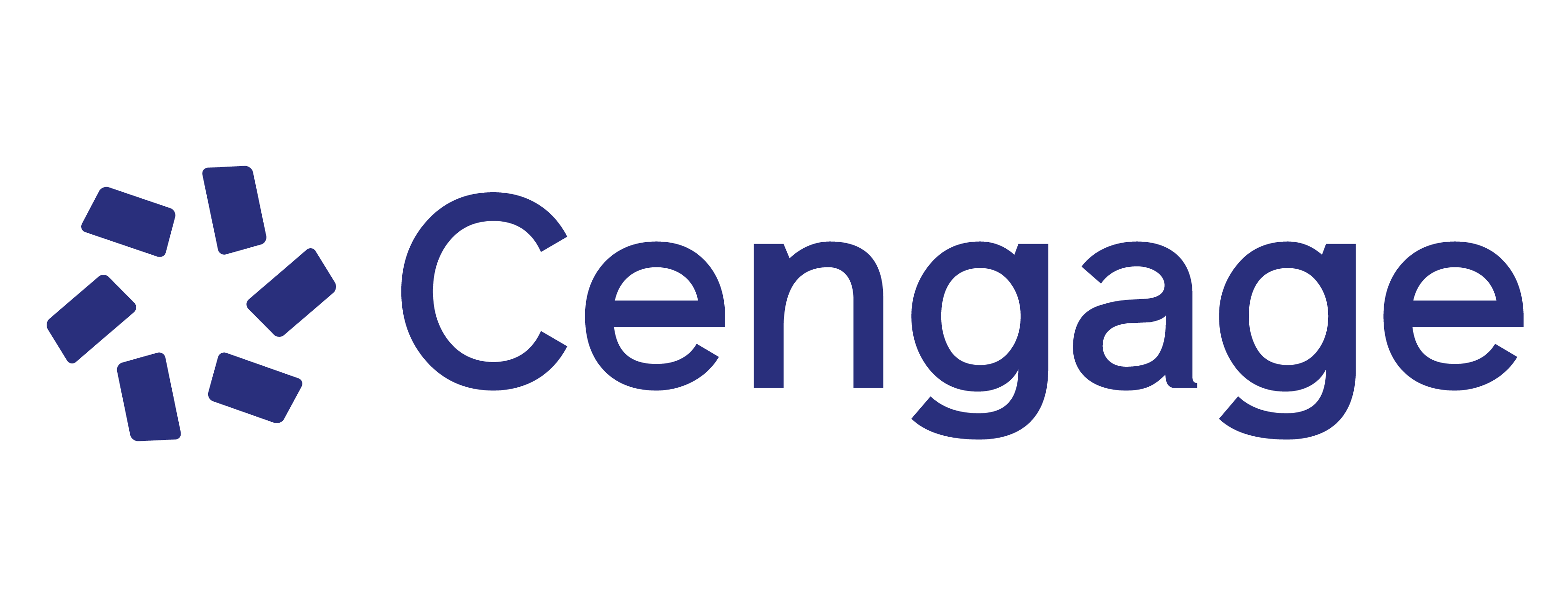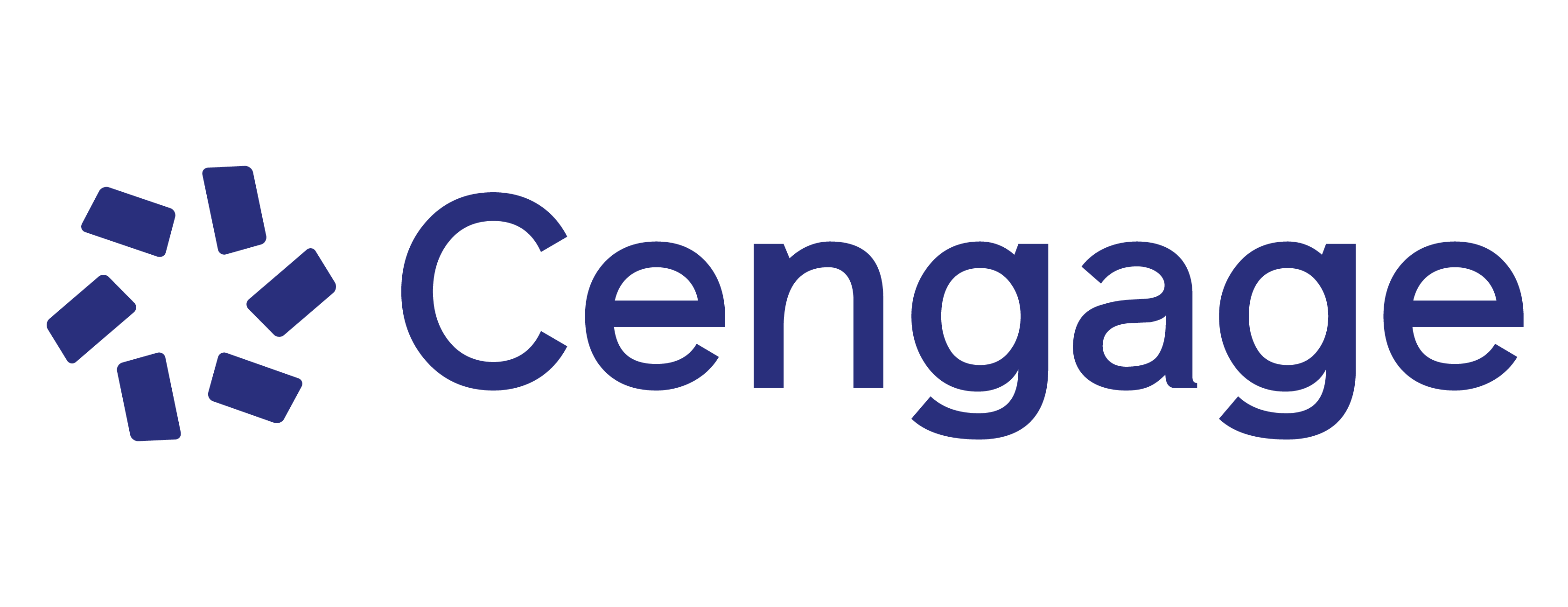ARCHITECTURAL DRAFTING AND DESIGN, Seventh Edition, is the definitive text for beginning, intermediate, or advanced architectural CAD operators. This full-color, comprehensive edition covers the basics of residential design while exploring numerous types of projects that a designer or architect is likely to complete during the design process. The Seventh Edition is up-to-date with content based on the most recent editions of relevant codes, including the 2015 International Residential Code (IRC), the 2015 International Building Code (IBC), the 2015 International Energy Conservation Code (IECC), and the 2012 International Green Construction Code (IgCC). The text opens with information on architectural styles that have dominated the field over the last four centuries, followed by basic design components related to site and structure. Commercial drafting, basic construction materials, common construction methods, and drawings typically associated with commercial construction are also covered. This bestseller complements informational content with practical, hands-on material, including step-by-step instructions for the design and layout of each type of drawing associated with a complete set of architectural plans--all presented via projects that can be completed using CAD drawing methods. This proven text equips readers with the knowledge and skills needed to complete the drawings that most municipalities require to obtain a building permit for a single-family residence.
Preface.
Acknowledgments.
Prologue.
Part I: INTRODUCTION TO ARCHITECTURAL DESIGN AND DRAFTING.
1. The World of Professional Architecture.
2. Architectural Drafting Format.
3. United States National CAD Standard.
4. Computer-Aided Design and Drafting in Architecture.
5. Architectural Lines and Text.
6. Sketching Applications.
7. Construction Procedures.
Part II: RESIDENTIAL DESIGN.
8. Construction Specifications.
9. Guidelines and Required Codes that Affect Building Design.
10. Room Relationships and Sizes.
11. Exterior Design Factors.
12. Conservation and Environmental Design and Construction.
Part III: SITE PLANNING.
13. Site Orientation.
14. Legal Descriptions and Site Plan Requirements.
15. Site Plan Layout.
Part IV: THE FLOOR PLAN.
16. Floor Plan Symbols.
17. Floor Plan Dimensions and Notes.
18. Floor Plan Layout.
Part V: SUPPLEMENTAL FLOOR PLAN DRAWINGS.
19. Electrical Plans.
20. Plumbing Plans.
21. Heating, Ventilating, and Air-Conditioning.
Part VI: ROOF PLANS.
22. Roof Plan Components.
23. Roof Plan Layout.
Part VII: ELEVATIONS.
24. Introduction to Elevations.
25. Elevation Layout and Drawing Techniques.
26. Millwork and Cabinet Technology, Cabinet Elevations, and Layout.
Part VIII: FRAMING METHODS AND PLANS.
27. Environmentally Friendly Framing Methods.
28. Structural Components of Framed Construction.
29. Design Criteria for Structural Loading.
30. Sizing Joists and Rafters Using Span Tables.
31. Determining Beam Sizes.
32. Drawing Framing Plans.
Part IX: FOUNDATION PLANS.
33. Foundation Systems.
34. Floor Systems and Foundation Support.
35. Foundation Plan Layout.
Part X: WALL SECTIONS AND DETAILS.
36. Sectioning Basics.
37. Section Layout.
38. Alternative Layout Techniques.
39. Stair Construction and Layout.
40 Fireplace Construction and Layout.
Part XI: COMMERCIAL DRAFTING.
41. Building Codes and Commercial Design.
42. Common Commercial Construction Materials.
43. Commercial Construction Projects.
44. Commercial Drafting.
Glossary.
Index.
-
Alan Jefferis
A prolific author and respected instructor, Alan Jefferis has taught drafting technology at Clackamas Community College, an Authorized AutoCAD® Training Center, for more than 31 years. Prior to that, Mr. Jefferis taught for four years at Mt. Hood Community College in Gresham, Oregon. He brings a wealth of professional experience to his writing, including eight years of drafting for structural engineers and 35 years of residential designing. Mr. Jefferis is currently the principal owner of Residential Designs, a design firm specializing in custom, energy-efficient homes. He is a former Autodesk® Developer Network member and a former member of the A.I.B.D. Mr. Jefferis obtained his B.S. degree from San Diego State University in 1972 and has authored or co-authored numerous textbooks on architectural drafting and design and effectively working with AutoCAD.
-
David A. Madsen
David A. Madsen is an emeritus faculty member in drafting technology and the Autodesk Premier Training Center at Clackamas Community College in Oregon City, Oregon, where he also served as an instructor and department chairperson for nearly 30 years. In addition to his community college experience, David served as a drafting technology instructor at Centennial High School in Gresham, Oregon. He is a former member of the American Design and Drafting Association (ADDA) Board of Directors and was honored by the ADDA with Director Emeritus status at the annual conference in 2005. David is an Autodesk Authorized Author and has extensive experience in mechanical drafting, architectural design and drafting, and building construction. He holds a master of education degree in vocational administration and a bachelor of science degree in industrial education. He is the author of ENGINEERING DRAWING AND DESIGN, GEOMETRIC DIMENSIONING AND TOLERANCING, and PRINT READING FOR ENGINEERING AND MANUFACTURING TECHNOLOGY, and coauthor of ARCHITECTURAL AUTOCAD; ARCHITECTURAL DESKTOP AND ITS APPLICATIONS; ARCHITECTURAL DRAFTING AND DESIGN; ARCHITECTURAL DRAFTING USING AUTOCAD; AUTOCAD AND ITS APPLICATIONS: BASICS, ADVANCED, AND COMPREHENSIVE; AUTOCAD ARCHITECTURE AND ITS APPLICATIONS; AUTOCAD ESSENTIALS; CIVIL DRAFTING TECHNOLOGY; and PRINT READING FOR ARCHITECTURE AND CONSTRUCTION TECHNOLOGY.
-
David P. Madsen
David P. Madsen is president of Engineering Drafting & Design, Inc., and vice president of Madsen Designs Inc. Dave provides drafting and design consultation and training for all disciplines and is an Autodesk Authorized Author. He has been a professional design drafter since 1996 and has extensive experience in a variety of drafting, design, and engineering disciplines. Dave has provided drafting and computer-aided design and drafting instruction to secondary and postsecondary learners since 1999, and he has considerable curriculum and program coordination and development experience. Dave holds a master of science degree in educational policy, foundations, and administrative studies, with a specialization in postsecondary, adult, and continuing education. He also holds a bachelor of science degree in technology education and an associate of science degree in general studies and drafting technology. Dave is the author of INVENTOR AND ITS APPLICATIONS and coauthor of ARCHITECTURAL DRAFTING AND DESIGN, ARCHITECTURAL DRAFTING USING AUTOCAD, AUTOCAD AND ITS APPLICATIONS: BASICS AND COMPREHENSIVE, CIVIL DRAFTING TECHNOLOGY, ENGINEERING DRAWING AND DESIGN, GEOMETRIC DIMENSIONING AND TOLERANCING, PRINT READING FOR ARCHITECTURE AND CONSTRUCTION TECHNOLOGY, and PRINT READING FOR ENGINEERING AND MANUFACTURING TECHNOLOGY.
-
Updated model code coverage: 2015 International Residential Code (IRC), the 2015 International Building Code (IBC), the 2015 International Energy Conservation Code (IECC), and the 2012 International Green Construction Code (IgCC).
-
The text includes a thorough discussion of the 2014 Edition of the MasterFormat numbering system published by the Construction Specifications Institute (CSI), giving readers a solid grounding in this essential system.
-
The authors provide detailed coverage of a wide range of current standards relevant to architectural drafting and design, including CADD standards based on the U.S. National CAD Standard-V6 (NCS), ICC/ANSI A117.1-2015 Accessible and Usable Buildings and Facilities Standards and their effect on multi-family projects, the Leadership in Energy and Environmental Design (LEED) Green Building Rating System, and the 2008 National Green Building Standard™ published by the National Association of Home Builders and International Code Council.
-
Expanded coverage of green construction within the chapter content, including new "Going Green" feature boxes that highlight up-to-the-minute information on the newest and best environmentally friendly construction materials and techniques.
-
Streamlined to 44 chapters, the new edition maintains extremely thorough coverage of all facets of architectural drafting and design, with supplementary content shifted to the student companion website, allowing easy access for those interested in additional information on topics of specific interest.
-
Visual elements of the Seventh Edition have been carefully reviewed to ensure that the text’s abundant color photos, CAD-generated drawings, detailed floor plans, and architectural sketches and renderings are all accurate and up-to-date.
-
Updated model code coverage: 2015 International Residential Code (IRC), the 2015 International Building Code (IBC), the 2015 International Energy Conservation Code (IECC), and the 2012 International Green Construction Code (IgCC).
-
The text includes a thorough discussion of the 2014 Edition of the MasterFormat numbering system published by the Construction Specifications Institute (CSI), giving readers a solid grounding in this essential system.
-
The authors provide detailed coverage of a wide range of current standards relevant to architectural drafting and design, including CADD standards based on the U.S. National CAD Standard-V6 (NCS), ICC/ANSI A117.1-2015 Accessible and Usable Buildings and Facilities Standards and their effect on multi-family projects, the Leadership in Energy and Environmental Design (LEED) Green Building Rating System, and the 2008 National Green Building Standard™ published by the National Association of Home Builders and International Code Council.
-
Expanded coverage of green construction within the chapter content, including new "Going Green" feature boxes that highlight up-to-the-minute information on the newest and best environmentally friendly construction materials and techniques.
-
Streamlined to 44 chapters, the new edition maintains extremely thorough coverage of all facets of architectural drafting and design, with supplementary content shifted to the student companion website, allowing easy access for those interested in additional information on topics of specific interest.
-
Visual elements of the Seventh Edition have been carefully reviewed to ensure that the text’s abundant color photos, CAD-generated drawings, detailed floor plans, and architectural sketches and renderings are all accurate and up-to-date.
-
This essential text provides a thorough introduction to the principles and practices of modern drafting and design with computers. From simple drafting to team design projects, readers are introduced to the development of residential and commercial construction documents using industry-standard tools and techniques employed by today’s professionals. To complement CADD material and provide more complete coverage of the field, the authors have included numerous sketches and drawings from professional designers, architects, and engineers, exposing readers to a wide range of presentation methods currently used in industry. The text includes projects to help readers apply what they have learned and hone their skills in realistic, hands-on scenarios. “CADD Applications” features present a variety of useful real-world content, including project examples, professional presentations, software applications, practical tips, key standards, and common procedures used with computer-aided design and drafting. A robust student companion website includes supplemental chapter readings; step-by-step drawing layouts; chapter tests; drawing checklists, problems, and templates; architectural blocks and symbols; web links; video clips; review questions; and a student workbook. Website icons appear throughout the text at points where supplemental resources are available on the student companion website. This essential text provides a thorough introduction to the principles and practices of modern drafting and design with computers. From simple drafting to team design projects, readers are introduced to the development of residential and commercial construction documents using industry-standard tools and techniques employed by today’s professionals. To complement CADD material and provide more complete coverage of the field, the authors have included numerous sketches and drawings from professional designers, architects, and engineers, exposing readers to a wide range of presentation methods currently used in industry. The text includes projects to help readers apply what they have learned and hone their skills in realistic, hands-on scenarios.
-
“CADD Applications” features present a variety of useful real-world content, including project examples, professional presentations, software applications, practical tips, key standards, and common procedures used with computer-aided design and drafting.
Cengage Testing, powered by Cognero® for Jefferis/Madsen/Madsen's Architectural Drafting and Design
9781305662285
Cengage Testing, powered by Cognero® for Jefferis/Madsen/Madsen's Architectural Drafting and Design, Instant Access
9781305662278
Instructor Companion Website for Jefferis/Madsen/Madsen’s Architectural Drafting and Design, Seventh Edition
9781285166308
Instructor’s Resource Key for Jefferis/Madsen’s Architectural Drafting and Design, 7th
9781285165752
K12 VS LAB CODE PCK ARCHITECTURAL DRAFTING & DESIGN
9781285166254
Student Companion Website for Jefferis/Madsen/Madsen’s Architectural Drafting and Design, 7th Edition
9781305864016
MindTap: Architectural Drafting and Design 12 Months
9781337017657


